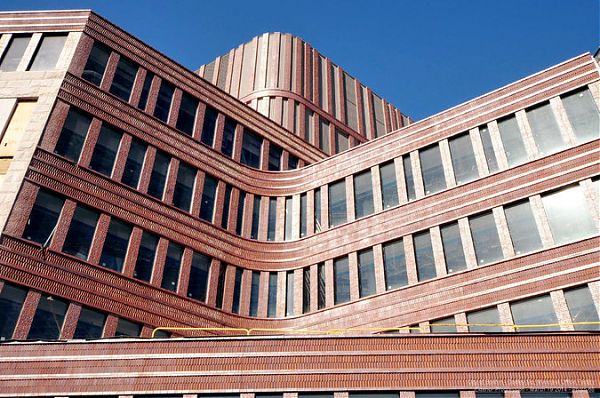Time for Strategic Architecture

Mecanoo's Bruce C. Bolling Municipal Building, Boston
The new building in Dudley Square in Boston doesn’t look like anything else in sight. And yet it fits right in. That’s a good description of the tempered ambition of many American urban projects opening in the coming months: They aren’t disruptive but (their supporters hope) transformative, and their shapes, even their sparkle, come from understanding past civic hopes and redesigning them to meet the future. The curvaceous brick cornice of the Bruce C. Bolling Municipal Building in Dudley Square knits together three historic buildings, provides offices for 500 employees of the Boston Public Schools and incorporates an old rail track into its ground-floor plan, the better to connect the building to the adjacent bus station.
The building’s striking design, by Mecanoo Architecten and Sasaki Associates Inc., is a literal beacon (the mechanical penthouse has nighttime lighting) as well as a metaphorical one, signaling the city’s reinvestment in an area where community groups fought off a highway and organized land trusts to create affordable housing, schools and gardens on vacant land. The new building does not seem parachuted in, but inflects to the existing fabric, taking its curves not from the computer but from the distinctive round corner of the 1895 Ferdinand building.
The Bolling building fits a new category of what one might call strategic architecture: projects that combine the forces of community activism and historic preservation with government muscle, encourage future development through eye-catching design, and link to the parks, plazas, bike paths and libraries that give neighborhoods a center. These are hybrids, not large-scale institutions like museums but urban players, being built in places not necessarily known for design. They will open new routes through old cities and new ideas about what businesses can be successful in which locations.
On X
Follow @LangeAlexandraOn Instagram
Featured articles
CityLab
New York Times
New Angle: Voice
Getting Curious with Jonathan Van Ness