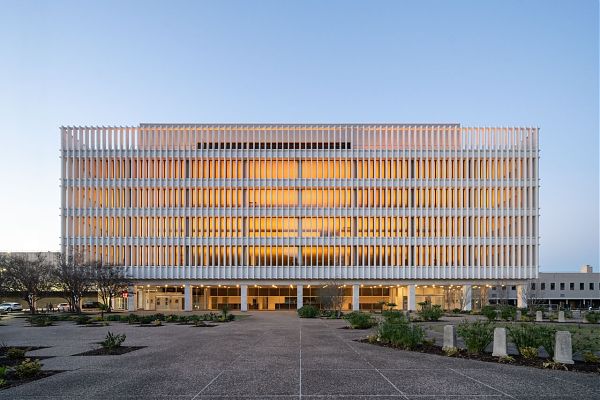How to Save Corporate Modernist Architecture

POST, ex-post office in downtown Houston, restored by OMA. Photo by Marco Cappelletti.
A wave of new adaptive reuse projects seek to breathe new life into the suburban office parks and monumental corporate campuses of the 1960s, 1970s and ’80s.
When the Downtown Houston Post Office, Processing, and Distribution Center was completed in 1961, it served as an early exemplar of a monumental approach to design: New Formalism, encouraged by President John F. Kennedy’s “Guiding Principles of Federal Architecture.”
The building stood at the cutting edge of technology: Postmaster Granville Elder predicted a 20% increase in the speed of mail handling for the rapidly expanding Houston region. And it was a workhorse. Renamed in 1984 for Barbara C. Jordan, the first Black congresswoman from the Deep South, the 550,000-square-foot facility continued to do its job until 2015, when it was decommissioned and sold to a local developer as a relic of days when concrete was cheap and “streamlining” was the buzzword of choice. To save it, something major would need to be done.
In 2021, the sprawling concrete building reopened after a dramatic reconfiguration dreamed up by international design firm OMA. Now known as POST, the former Barbara Jordan Post Office has been reborn as a combination event space, food hall and coworking complex. To separate the building’s new uses, OMA carved a series of five atriums out of the building’s facade — a process that the firm imagined, in a photo-illustration, as piercing the building with a giant rake. In the gouges left by that conceptual hoe, the designers collaged in different types of symbolic abundance: a run of glitter, stripes of cauliflower and tomatoes, a river of stone and a literal river.
On X
Follow @LangeAlexandraOn Instagram
Featured articles
CityLab
New York Times
New Angle: Voice
Getting Curious with Jonathan Van Ness